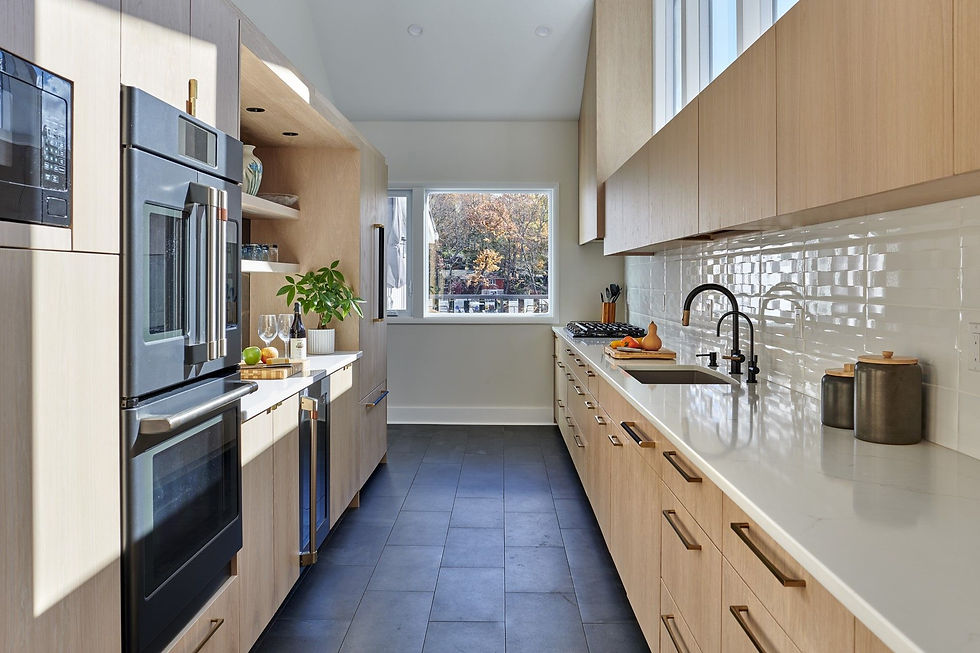Here’s How Home Builders in the Upper Kinnelon & Ridgewood, NJ, Area Can Put Your Ideas into Effect
- Halstead Media Group
- Sep 13, 2022
- 3 min read
Updated: Jul 20, 2023

Properly planning an Upper Kinnelon and Ridgewood, NJ, area dream home requires an expert perspective, and that is why working with a custom home builder early on in the process can result in exactly what you’re envisioning. Here is how home builders can incorporate your ideas so that your new space will look and feel like a dream.
Elegant Staircase
If you have always imagined your ideal home featuring an elegant staircase and landing that can be ideal for family photos, a custom home builder can potentially incorporate that into your home plan.
You can choose the path the grand staircase takes, especially when the placement is in the entry foyer for all your guests to see. With hardwood steps and unique newel posts anchoring the staircase bottom, this space can also feature wrought iron or painted spindles to provide the perfect touch for your Christmas decorations.
Active Family Room
When you envision a new home with an active family room that houses the center of family time, a custom home builder can achieve your ideas. They can design and build a two-story stone or brick fireplace to serve as an anchor for this space. Imagine your family cozied up together in front of the fire to watch a movie together or to play games by.
With ample light from large windows that feed sunshine into this space, the family room can be the hub where everyone gathers. When this room has a connection to the large kitchen where you can cook a delicious meal to eat together, the whole space can feel warm and full of love.
Home Theater Room
If you want to watch your favorite sports team in comfort and style, consider including a home theater room in your home design. Having a home theater can let you watch a movie like you are part of the action and even put your kids’ favorite video games on a huge screen.
With curved theater seats on stadium-style risers, everyone can have a great seat. Custom theater seats in plush leather with cup holders and reclining backs can deliver the ultimate watching experience. You can select a unique carpet design to personalize this space or a more practical solution, like hardwood flooring, that would withstand heavy foot traffic.
Lighting above and along the walls can give the feeling of being in a different place to watch a show. When your custom home home builder incorporates a complex and interesting ceiling pattern that illuminates, you can enjoy the drama of the design for this gathering space.
Detached Garage with an In-Law Suite
Having a detached garage can expand the parking and storage space in your new home design. If you have a large family or perhaps need space for your elderly parents or in-laws, a custom home builder can create the perfect garage and living space combination.
Your guests won’t have to go up and down stairs to access a connected garage living space when a custom home builder situates it on the backside of the garage with a clear view of the swimming pool. You can use this additional indoor and outdoor living space for out-of-town guests or anyone else who needs to stay for a while.




Comments