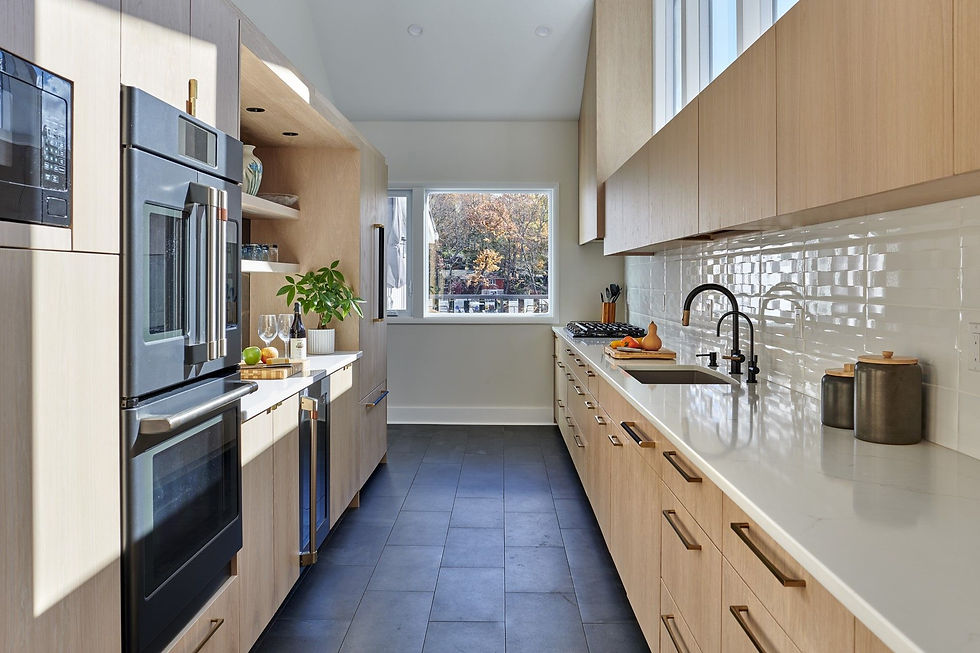How Home Remodelers Create More Functional Living Space in Upper Saddle River and Ridgewood, NJ
- Halstead Media Group
- Mar 9, 2022
- 3 min read
Updated: Aug 5, 2022

Some homeowners want home remodelers in Upper Saddle River and Ridgewood, NJ, to renovate their home because they want to stay where they are, while others have purchased a home in the ideal neighborhood that doesn’t yet meet their family’s needs.
The ultimate goal of a skilled, custom home builder is to create the interior home living spaces that offer ultimate comfort and function. They hear your vision and bring it to reality in the best possible way. Here are the ways home remodelers can create more functional living space in an existing home.
Related: Essential Renovation Tips: What to Ask General Contractors Near Me in Ridgewood and Kinnelon, NJ
Renovate a Basement
Having a basement can be an excellent space to consider remodeling for more practical use. Many basements tend to be unused space that accumulates stuff. It can be easy to put things you want to keep in the basement and then this space becomes a catch all.
When the basement is one of the many transformations that will occur in your home remodeling project, there are so many options for functional and beautiful uses. Consider adding a home office where it will be quiet even when the kids are home and you still have work to do.
While part of the basement can be an office, the rest can become an entertainment space where you can have friends over or your kids can invite friends for sleepovers. A basement can be the ideal place to have renovated into an apartment for aging parents who you want to keep nearby.
Expand Your Kitchen and Create a Family Room
If your home doesn’t have the open concept living that is so popular, this can be the perfect time to have a home remodeler expand your kitchen into the cooking and serving space you have always wanted, in addition to the other improvements they are making. Older kitchens often don’t make the best use of space and renovating the kitchen can let you have those double ovens you need and the industrial refrigerator that holds plenty of cold items.
Some homeowners use the opportunity of a kitchen remodel to get that gas range they want and to add a butler’s pantry for more storage and an additional refrigerator. This can also be the time to work with your home builder to design a large laundry room that functions well for your family to have a place to drop coats and dirty boots in the winter season.
A kitchen remodel can expand this space into a connected family room where the kids can watch TV while you prepare a meal. Having a large family room also makes hosting family members or friends for holidays or the big game easier since you have a large combined space that accommodates a group.
Enlarge the Master Bedroom
Enlarging the master bedroom lets you have the sitting room you want for late night TV or for reading in the morning. When your home builder designs a new master bedroom suite, they will give the ensuite bathroom with his and hers closets, double sinks in the vanity, and a place for a large shower with a separate soaking tub.
The benefits are clear when considering adding more livable space to your home. Not only will you have more room to host out of town guests but you get more space to spread out and have living spaces that you need.
Related: Home Remodelers Recommend These 4 Ideas When Planning a Renovation in Ridgewood & Kinnelon, NJ Areas




Comments